3847 S Oakville Avenue, Ontario, CA 91761
-
Listed Price :
$758,888
-
Beds :
4
-
Baths :
3
-
Property Size :
2,110 sqft
-
Year Built :
2017
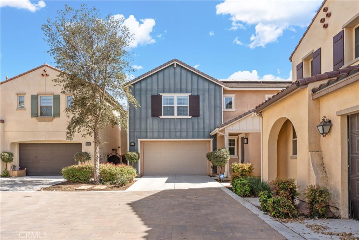
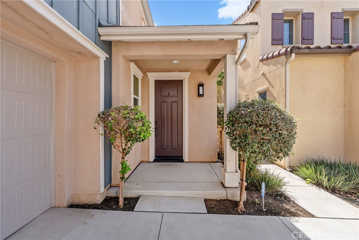
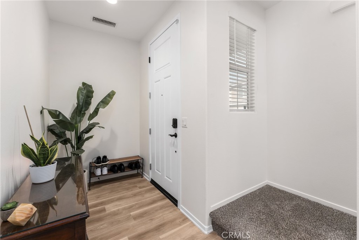
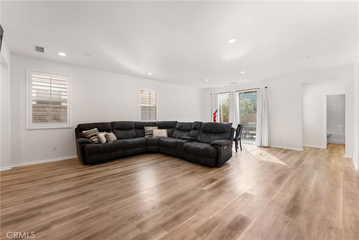
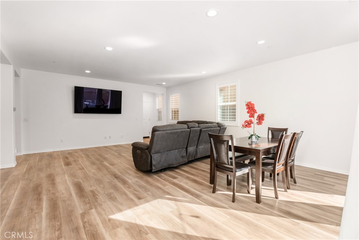
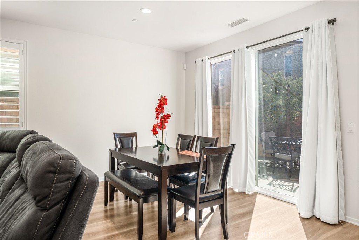
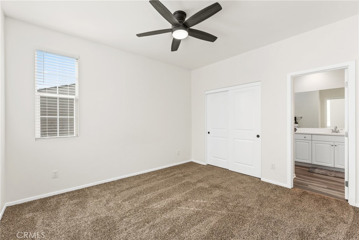
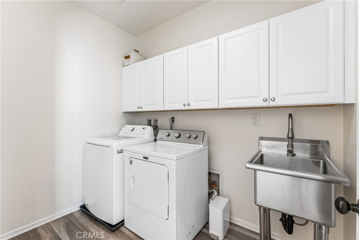
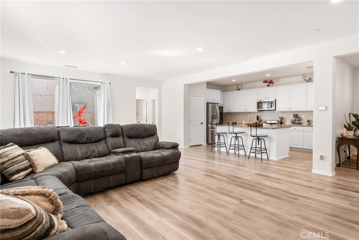
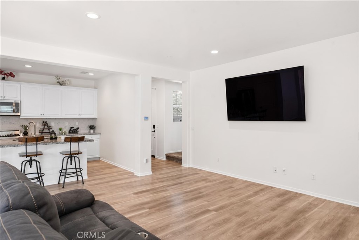
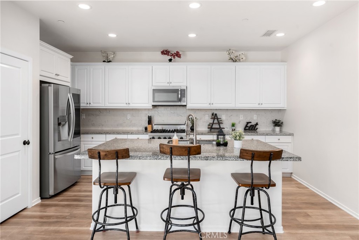
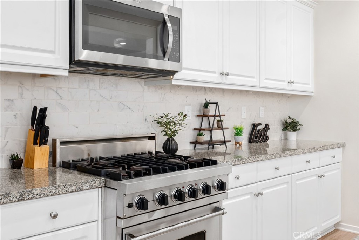
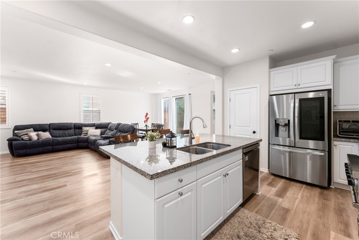
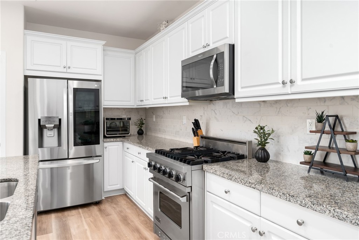
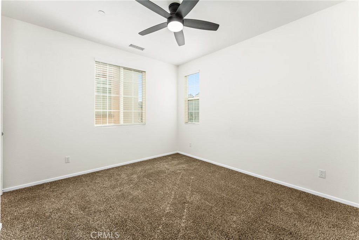
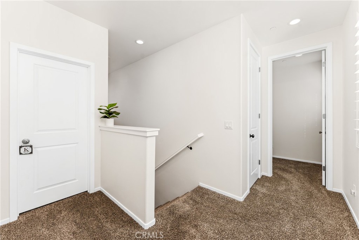
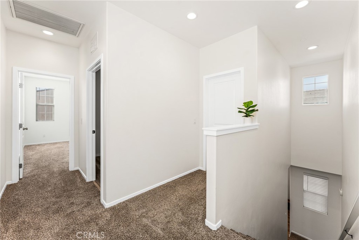
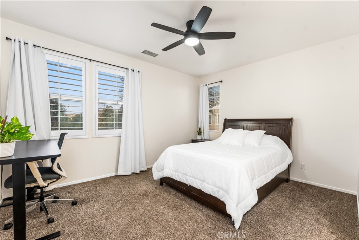
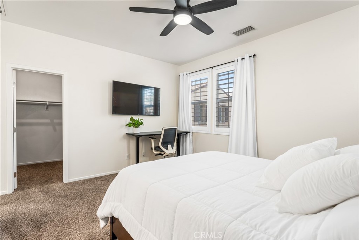
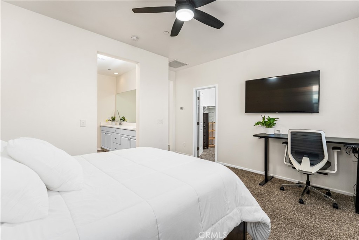
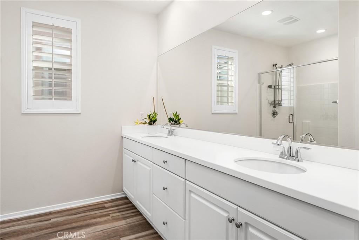
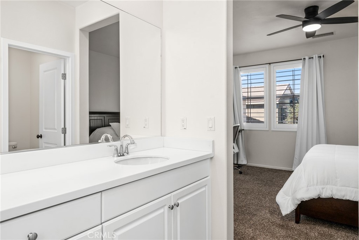
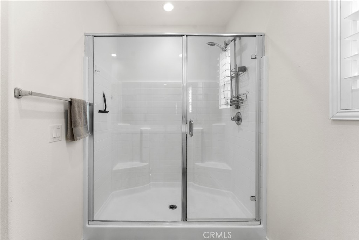
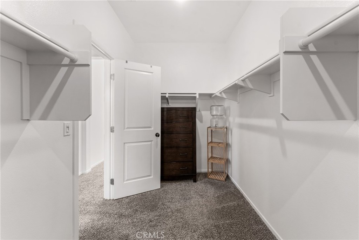
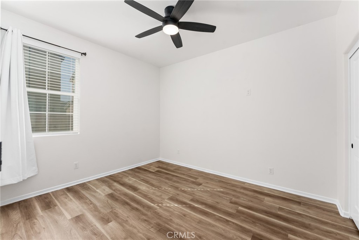
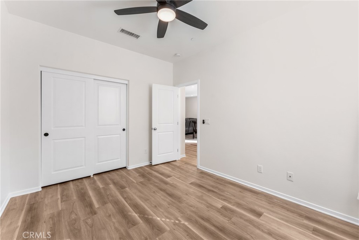
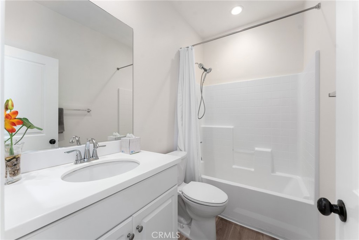
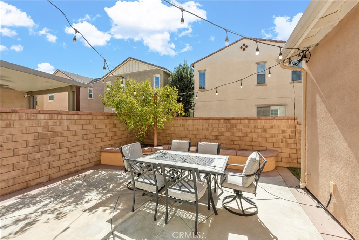
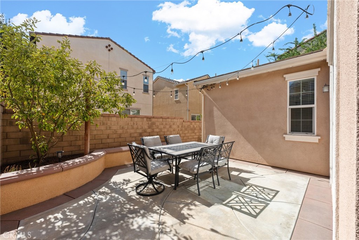
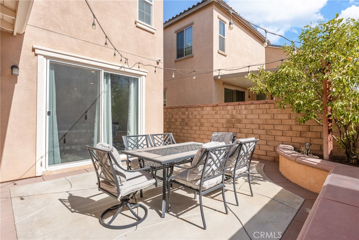
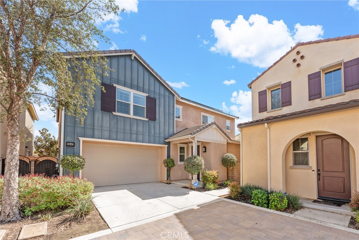
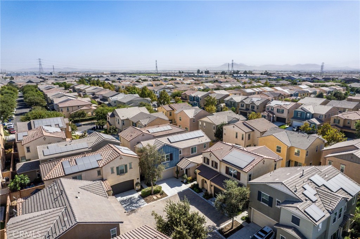
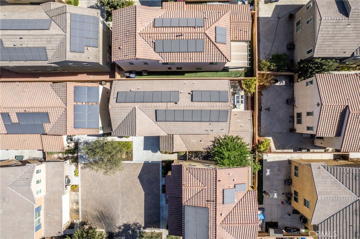
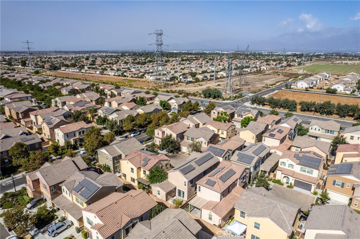
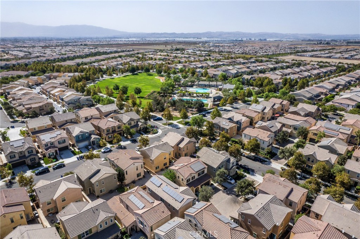
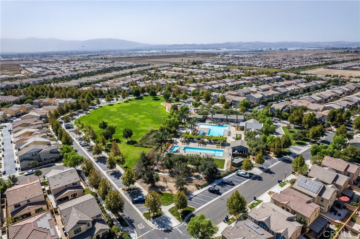
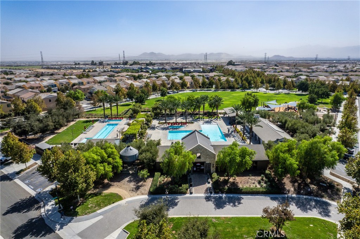
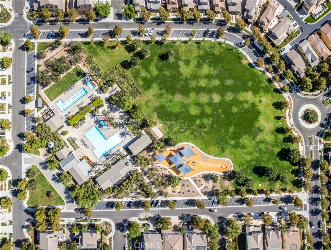
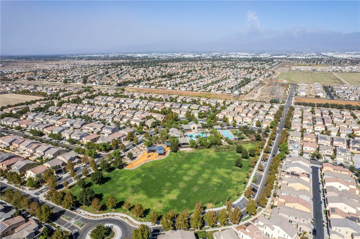
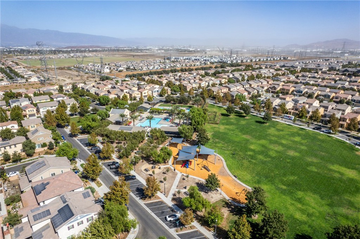
Property Description
This stunning two-story, open-concept home features 4 bedrooms, 3 bathrooms, and boasts shutters adorning dual-pane windows throughout. Enjoy the laminate flooring downstairs, recessed lighting, and a bedroom and bathroom on the main floor that can serve as an office or guest suite. The gourmet kitchen is equipped with a premium Viking oven and range, and the home also includes a Tesla charger, tankless water heater, and direct access to the 2-car attached garage. The laundry room offers a professionally installed cabinet for extra storage and organization, while a cutting-edge 4K NVR security system with two cameras adds peace of mind.
Located just steps away from the master-planned New Haven Resort, this home provides access to world-class amenities such as a pavilion for barbecues, outdoor fitness area, dog park, tennis and basketball courts, 4 pools, 2 hot tubs, 3 fire pits, and a zipline! Enjoy the convenience of nearby shopping, beautiful parks, and quick access to the 15 and 60 freeways. This home offers the perfect blend of luxury, convenience, and community living.
Interior Features
| Laundry Information |
| Location(s) |
Inside, Upper Level |
| Bedroom Information |
| Features |
Bedroom on Main Level |
| Bedrooms |
4 |
| Bathroom Information |
| Bathrooms |
3 |
| Interior Information |
| Features |
Bedroom on Main Level |
| Cooling Type |
Central Air |
Listing Information
| Address |
3847 S Oakville Avenue |
| City |
Ontario |
| State |
CA |
| Zip |
91761 |
| County |
San Bernardino |
| Listing Agent |
Brian Scaggs DRE #02017864 |
| Co-Listing Agent |
Wilfred Higgins DRE #02041723 |
| Courtesy Of |
eXp Realty of California Inc. |
| List Price |
$758,888 |
| Status |
Active |
| Type |
Residential |
| Subtype |
Single Family Residence |
| Structure Size |
2,110 |
| Lot Size |
2,827 |
| Year Built |
2017 |
Listing information courtesy of: Brian Scaggs, Wilfred Higgins, eXp Realty of California Inc.. *Based on information from the Association of REALTORS/Multiple Listing as of Jan 11th, 2025 at 10:46 PM and/or other sources. Display of MLS data is deemed reliable but is not guaranteed accurate by the MLS. All data, including all measurements and calculations of area, is obtained from various sources and has not been, and will not be, verified by broker or MLS. All information should be independently reviewed and verified for accuracy. Properties may or may not be listed by the office/agent presenting the information.








































