25171 Calle Pradera, Lake Forest, CA 92630
-
Listed Price :
$5,400/month
-
Beds :
4
-
Baths :
3
-
Property Size :
3,249 sqft
-
Year Built :
1986
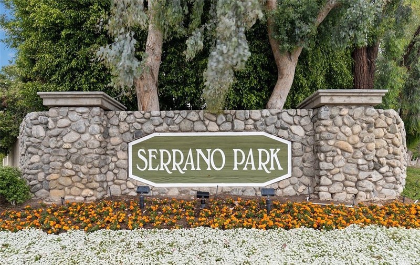
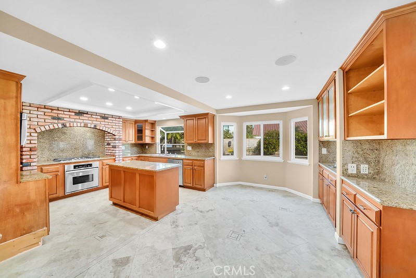
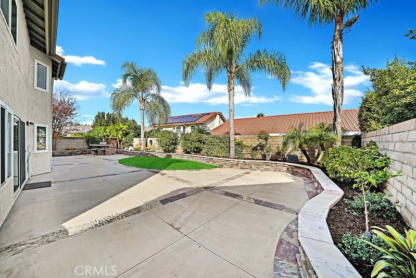
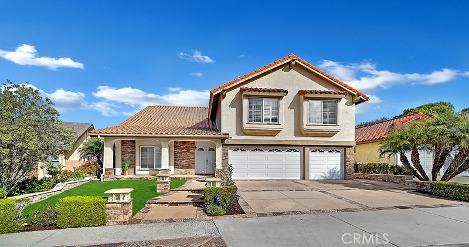
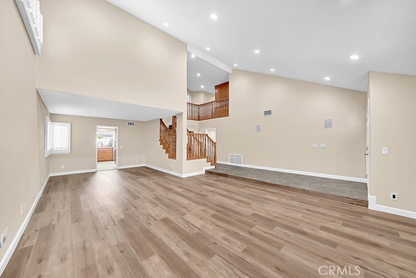
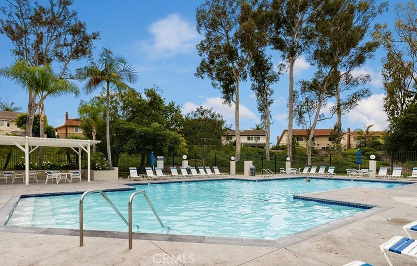
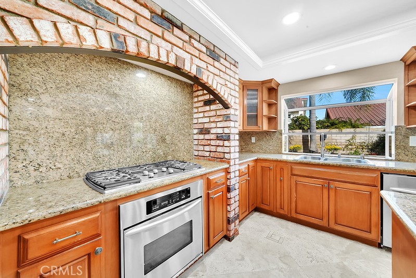
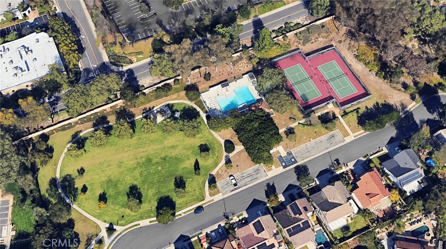
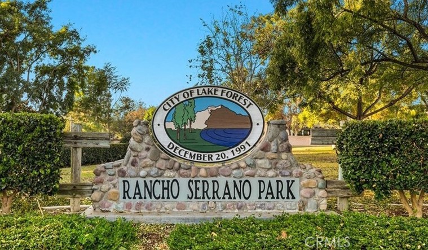
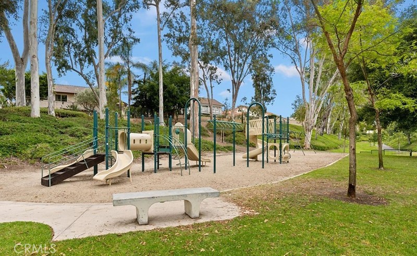
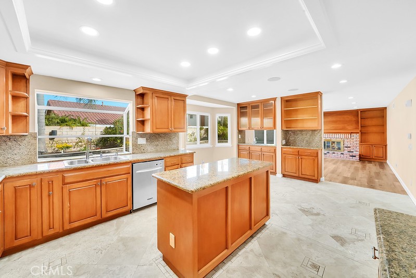
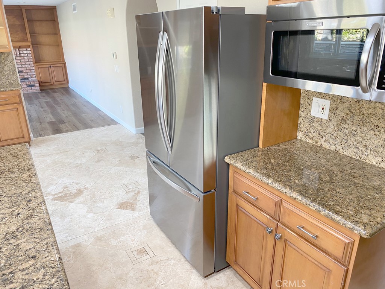
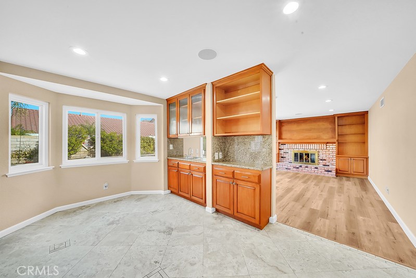
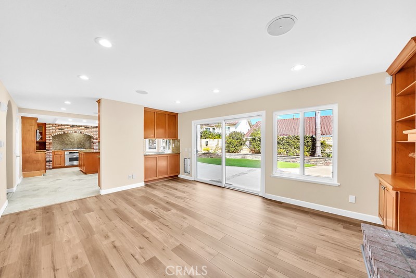
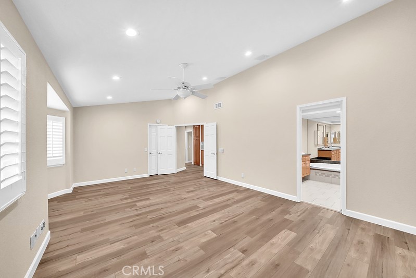
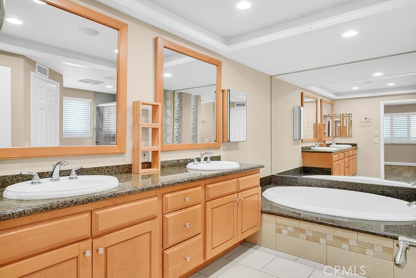
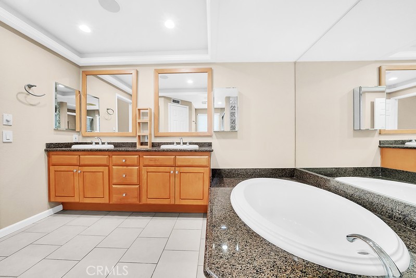
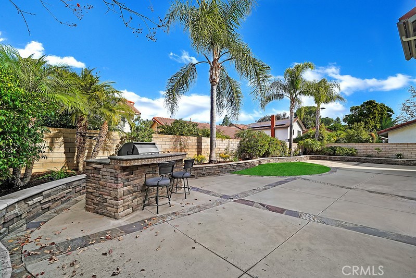
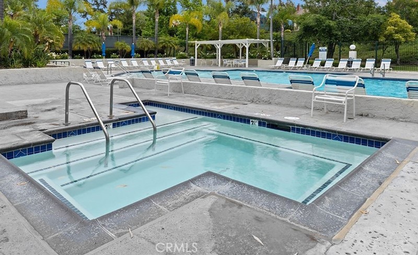
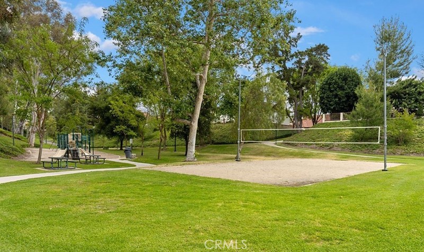
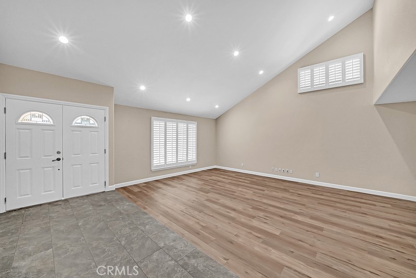
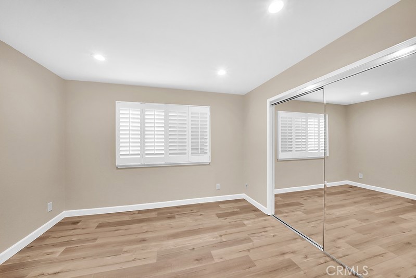
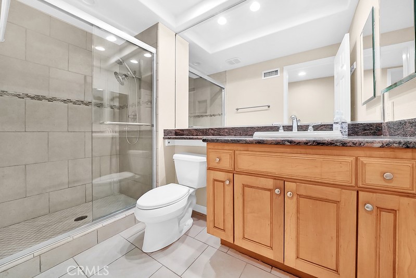
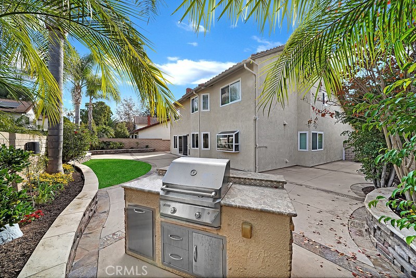
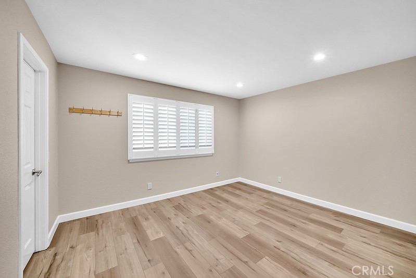
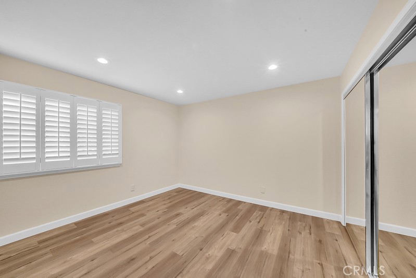
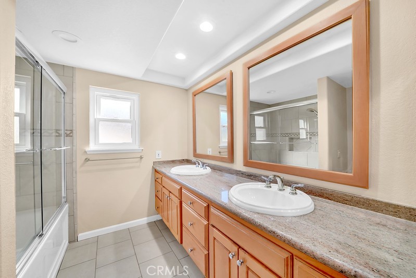
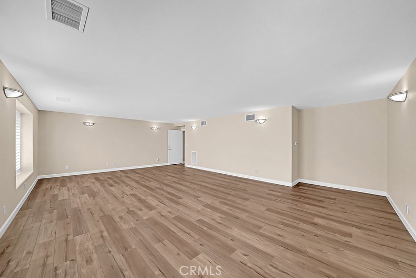
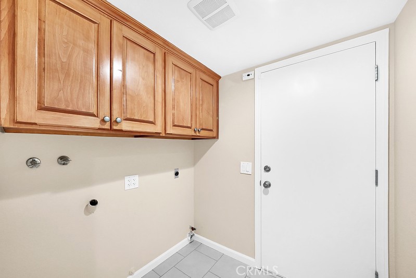
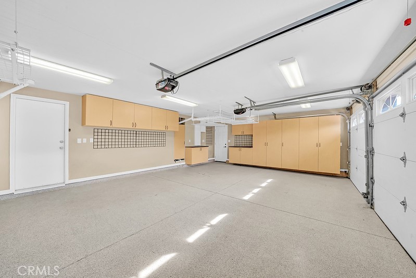
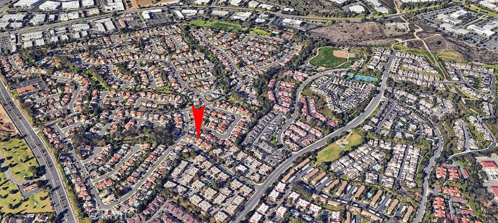
Property Description
Upgraded home in highly desirable Serrano Park location in Lake Forest with abundant space. The balanced floor plan offers approximately 3,249 square feet of comfortable indoor living with 4 bedrooms plus a massive Bonus Room on an over 6,000 square foot lot. This home elevates the way you live with an effortless flow to the living, kitchen and dining areas. Upon entering the home, vaulted ceilings and spacious Living Room provide a comforting welcome as you begin to explore. Remodeled kitchen and bathrooms, new luxury vinyl & tile flooring, Kitchen Aid and LG stainless steel appliances, and new recessed lighting throughout are benefits of this upgraded home. The spacious kitchen is conveniently located and looks out to the relaxing backyard with palm trees. Primary bedroom suite is a welcomed retreat with extra space for a sitting area. Secondary bedrooms are spacious and well positioned on the upper level, and the first floor bedroom is ideal for a guest room or home office. The expansive backyard experience provides time for entertaining and outdoor cooking over the custom BBQ. Serrano Park Community Association membership is provided by this location and numerous activities such as tennis (4 courts), swimming (2 pools and 1 spa), playgrounds (2 tot lots), entertaining (1 clubhouse) and sand volleyball (1 court) are possible. Dual HVAC system, close proximity to community greenbelt, multiple community parks, ethernet wiring, built-in speakers and 3 car garage complete this exceptional home.
Interior Features
| Laundry Information |
| Location(s) |
Electric Dryer Hookup, Gas Dryer Hookup, Inside, Laundry Room |
| Kitchen Information |
| Features |
Granite Counters, Kitchen Island, Remodeled, Updated Kitchen, Walk-In Pantry |
| Bedroom Information |
| Features |
Bedroom on Main Level |
| Bedrooms |
4 |
| Bathroom Information |
| Features |
Bathroom Exhaust Fan, Bathtub, Dual Sinks, Separate Shower, Upgraded |
| Bathrooms |
3 |
| Flooring Information |
| Material |
Tile, Vinyl |
| Interior Information |
| Features |
Wet Bar, Ceiling Fan(s), Eat-in Kitchen, High Ceilings, Stone Counters, Recessed Lighting, Wired for Data, Wired for Sound, Bedroom on Main Level, Walk-In Pantry, Walk-In Closet(s) |
| Cooling Type |
Central Air, Dual |
Listing Information
| Address |
25171 Calle Pradera |
| City |
Lake Forest |
| State |
CA |
| Zip |
92630 |
| County |
Orange |
| Listing Agent |
James Farbaniec DRE #01855291 |
| Courtesy Of |
DOMU Real Estate |
| List Price |
$5,400/month |
| Status |
Active |
| Type |
Residential Lease |
| Subtype |
Single Family Residence |
| Structure Size |
3,249 |
| Lot Size |
6,370 |
| Year Built |
1986 |
Listing information courtesy of: James Farbaniec, DOMU Real Estate. *Based on information from the Association of REALTORS/Multiple Listing as of Jan 19th, 2025 at 10:15 PM and/or other sources. Display of MLS data is deemed reliable but is not guaranteed accurate by the MLS. All data, including all measurements and calculations of area, is obtained from various sources and has not been, and will not be, verified by broker or MLS. All information should be independently reviewed and verified for accuracy. Properties may or may not be listed by the office/agent presenting the information.































