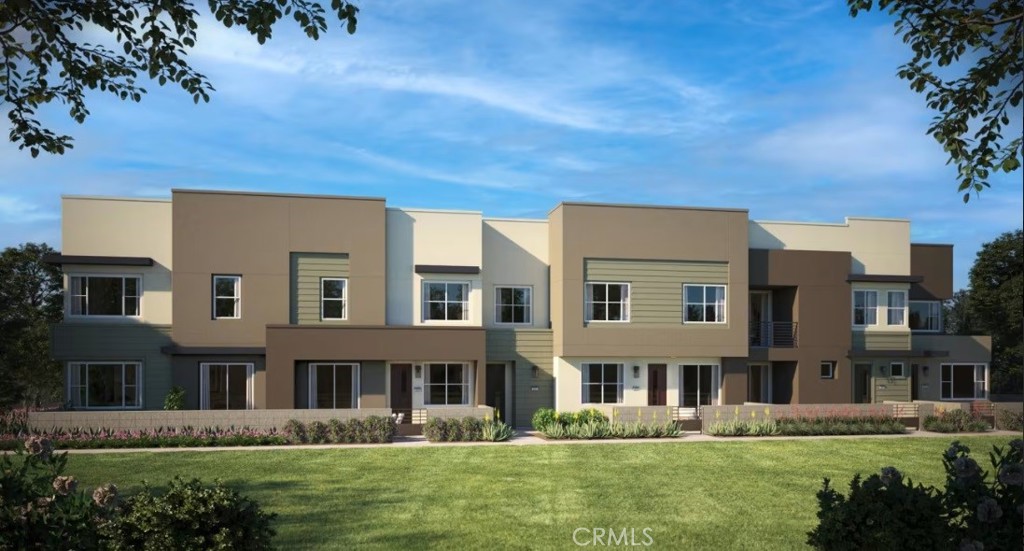3680 E. Jacobson Paseo #11, Ontario, CA 91761
-
Listed Price :
$582,720
-
Beds :
3
-
Baths :
3
-
Property Size :
1,468 sqft
-
Year Built :
2025

Property Description
Eave, a vibrant collection of CA Modern courtyard townhomes designed for comfortable living in the open airy layout. This 3 bedroom, 2.5 bath and 2 car garage offers a modern design and stylish comfort. Endless Amenities: resort-style lap pool and kiddie pool, jacuzzi, half basketball court, passive park, dog park, children's playground, fire pit, BBQ and corn hole. Discover a move-in ready home where style meets comfort. This vibrant residence boasts a flowing layout, complete with a spacious living area and an inviting outdoor patio area. Perfect for entertaining and soaking up fresh air and sunshine. This is designed for those seeking both elegance and functionality, featuring a Samsung 30 slide-in induction range with a self-cleaning oven, an over-the-range microwave, and a dishwasher-all in sleek stainless steel. The kitchen shines with white flat-panel cabinets, upgraded matte black hardware, quartz countertops in Riviera, and a chic tile backsplash. Bathrooms are elevated with Bella Carrara marble countertops, and additional upgrades include a recycle trash bin and enhanced electrical options. Home ready for move in. Mid Century Modern exterior.
Interior Features
| Laundry Information |
| Location(s) |
Inside, Laundry Closet, Upper Level |
| Bedroom Information |
| Features |
All Bedrooms Up |
| Bedrooms |
3 |
| Bathroom Information |
| Bathrooms |
3 |
| Interior Information |
| Features |
All Bedrooms Up, Walk-In Closet(s) |
| Cooling Type |
Central Air |
Listing Information
| Address |
3680 E. Jacobson Paseo #11 |
| City |
Ontario |
| State |
CA |
| Zip |
91761 |
| County |
San Bernardino |
| Listing Agent |
Derek Oie DRE #01089705 |
| Courtesy Of |
KW VISION |
| List Price |
$582,720 |
| Status |
Active |
| Type |
Residential |
| Subtype |
Condominium |
| Structure Size |
1,468 |
| Lot Size |
N/A |
| Year Built |
2025 |
Listing information courtesy of: Derek Oie, KW VISION. *Based on information from the Association of REALTORS/Multiple Listing as of Jan 12th, 2025 at 1:01 AM and/or other sources. Display of MLS data is deemed reliable but is not guaranteed accurate by the MLS. All data, including all measurements and calculations of area, is obtained from various sources and has not been, and will not be, verified by broker or MLS. All information should be independently reviewed and verified for accuracy. Properties may or may not be listed by the office/agent presenting the information.

