3124 E La Avenida Drive, Ontario, CA 91761
-
Listed Price :
$749,000
-
Beds :
4
-
Baths :
3
-
Property Size :
2,067 sqft
-
Year Built :
2017
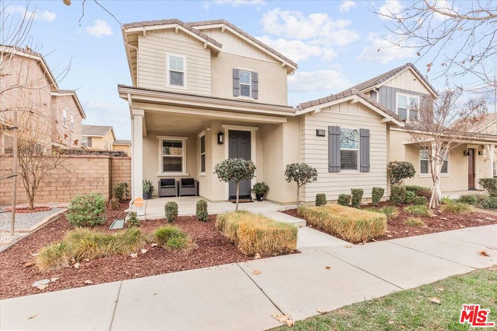

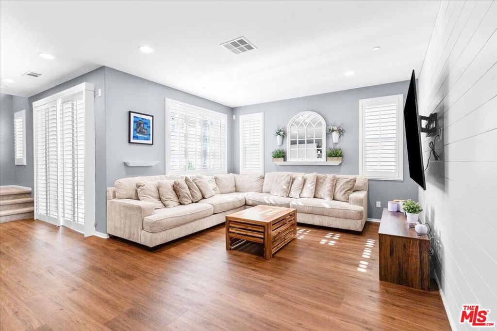
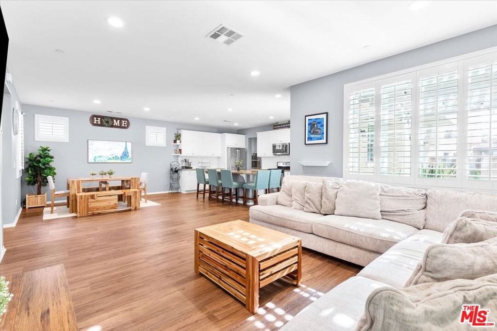

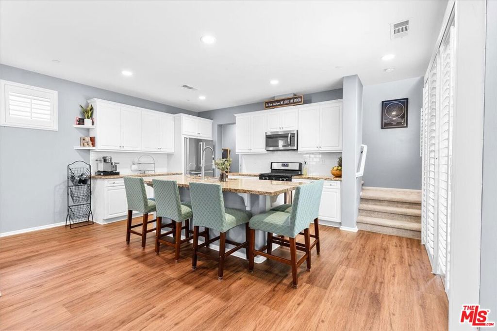
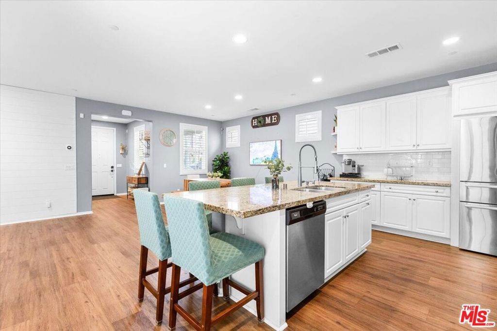
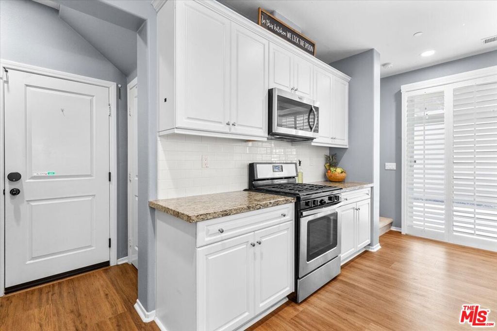


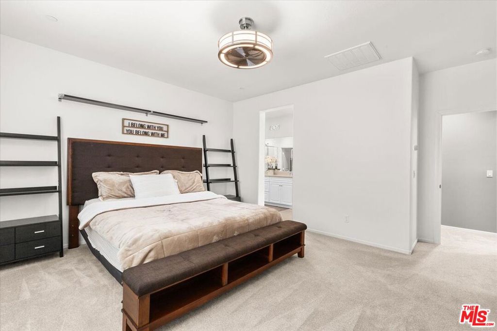

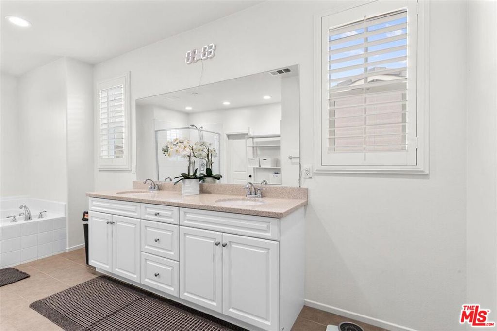

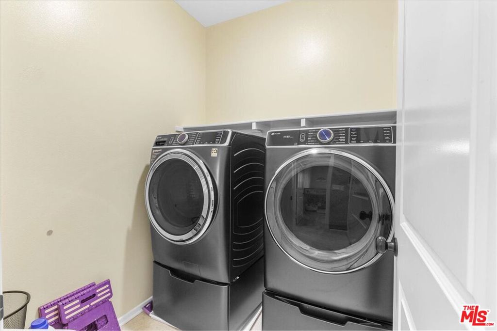
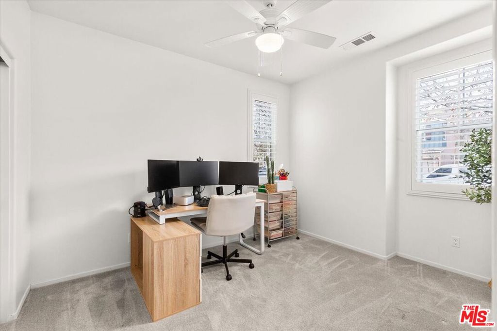
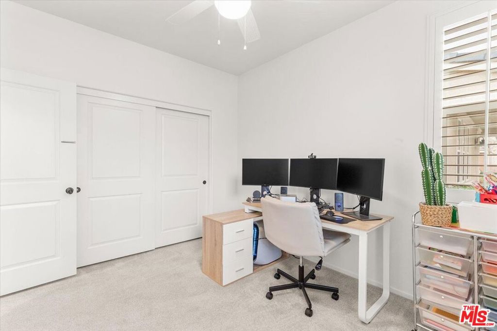
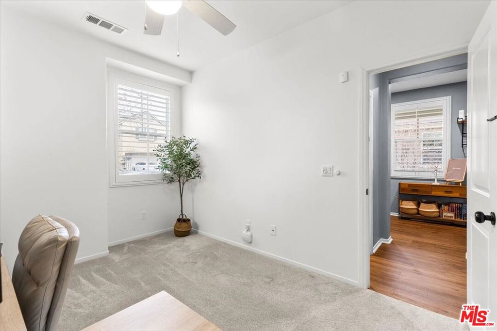

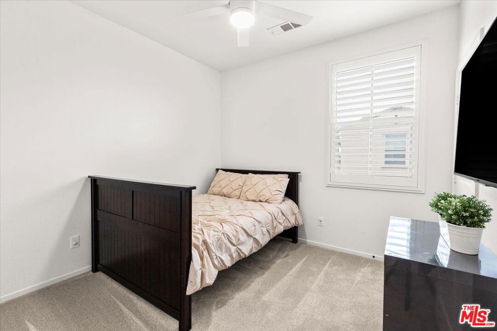
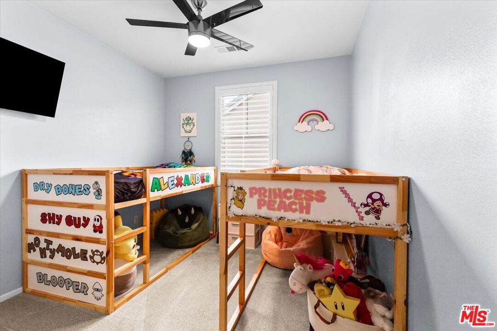
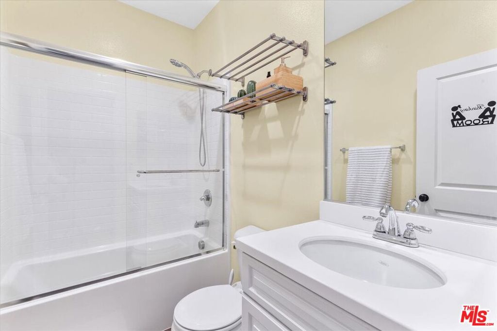
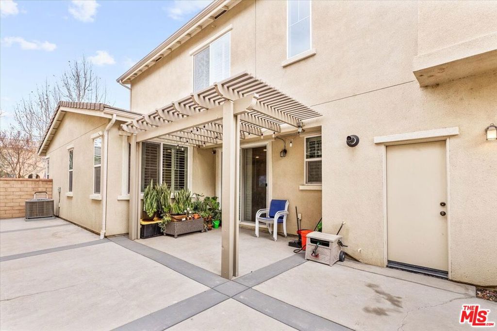
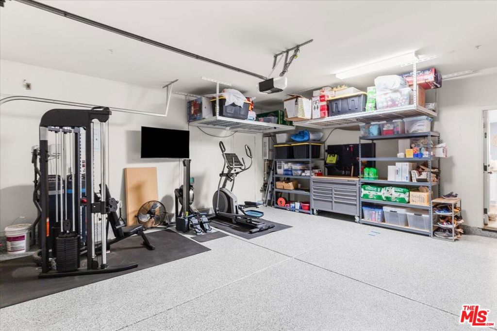
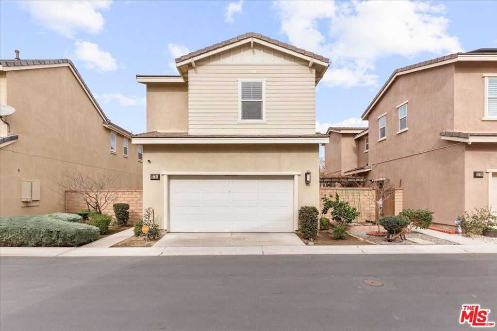
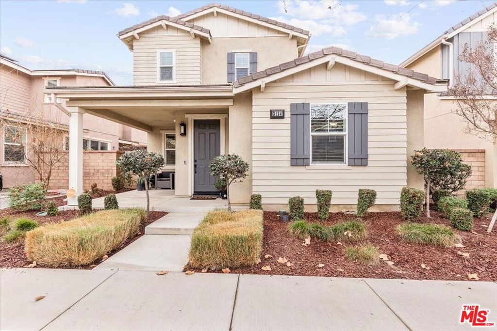
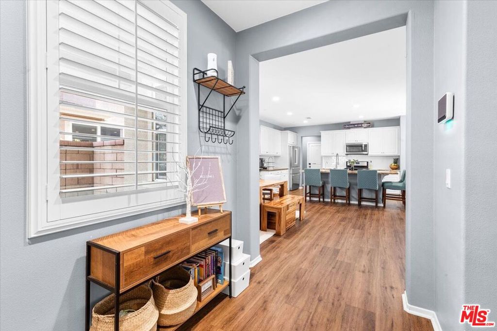

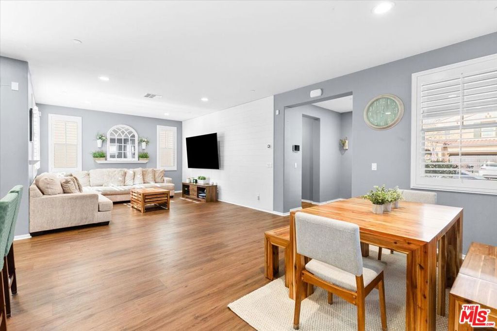
Property Description
This stunning two-story, 4-bedroom, 3-bathroom home, built in 2017, combines modern design with everyday comfort. Step into a spacious and light-filled layout perfect for living, working, and entertaining. The gourmet kitchen is a chef's delight, featuring sleek stainless steel appliances, a large granite-topped island, and seamless access to the side patio for effortless al fresco dining all year round. The versatile downstairs bedroom can serve as a private office or a cozy guest room, catering to your unique needs. Enjoy energy savings and eco-friendly living with fully paid-off solar panels, offering affordable electricity throughout the year. Situated within the highly sought-after New Haven Resort HOA, you'll gain access to world-class amenities, including sparkling pools, hot tubs, fire pits, a dog park, community centers, pickleball and basketball courts, and an outdoor fitness area. Don't miss this opportunity to experience resort-style living in a vibrant community. Schedule your showing today and make this house your home!
Interior Features
| Laundry Information |
| Location(s) |
Laundry Closet, Upper Level |
| Bedroom Information |
| Bedrooms |
4 |
| Bathroom Information |
| Bathrooms |
3 |
| Flooring Information |
| Material |
Carpet, Laminate |
| Interior Information |
| Features |
Walk-In Closet(s) |
| Cooling Type |
Central Air |
Listing Information
| Address |
3124 E La Avenida Drive |
| City |
Ontario |
| State |
CA |
| Zip |
91761 |
| County |
San Bernardino |
| Listing Agent |
Matthew Aprea DRE #02007791 |
| Co-Listing Agent |
Timothy Xu DRE #01703821 |
| Courtesy Of |
Compass |
| List Price |
$749,000 |
| Status |
Active |
| Type |
Residential |
| Subtype |
Single Family Residence |
| Structure Size |
2,067 |
| Lot Size |
3,106 |
| Year Built |
2017 |
Listing information courtesy of: Matthew Aprea, Timothy Xu, Compass. *Based on information from the Association of REALTORS/Multiple Listing as of Jan 11th, 2025 at 7:57 AM and/or other sources. Display of MLS data is deemed reliable but is not guaranteed accurate by the MLS. All data, including all measurements and calculations of area, is obtained from various sources and has not been, and will not be, verified by broker or MLS. All information should be independently reviewed and verified for accuracy. Properties may or may not be listed by the office/agent presenting the information.





























