-
Listed Price :
$1,399,900
-
Beds :
4
-
Baths :
3
-
Property Size :
2,310 sqft
-
Year Built :
1990
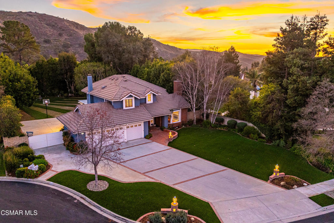
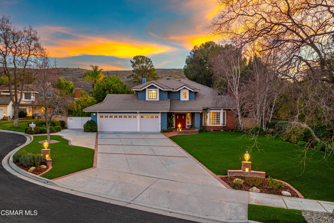
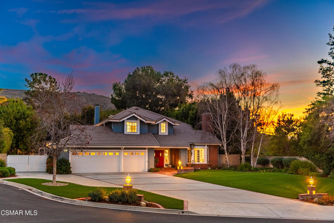
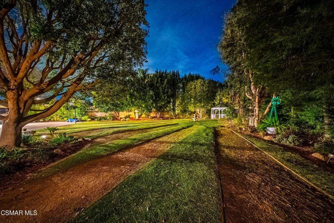
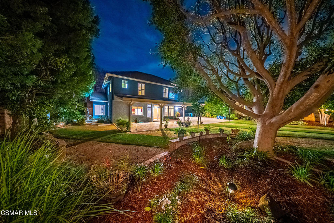
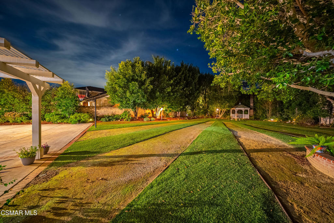
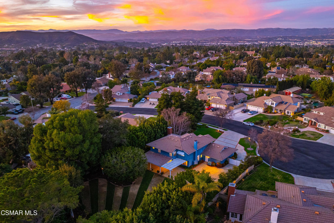
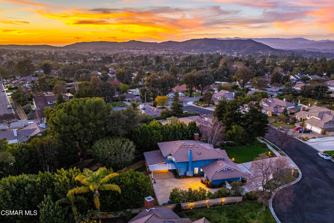
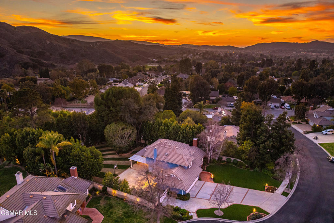
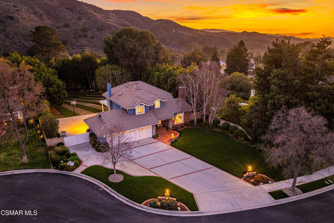
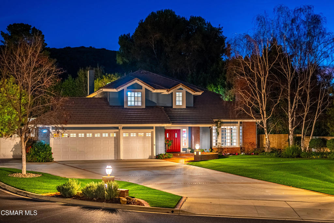
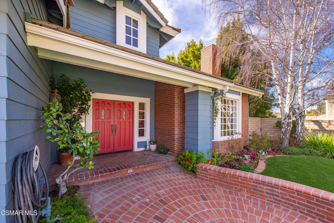
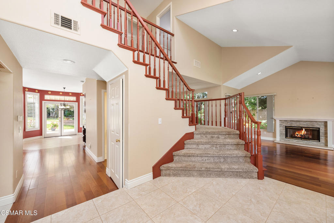
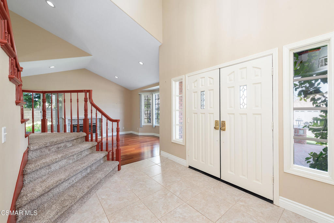
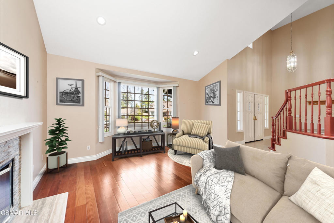
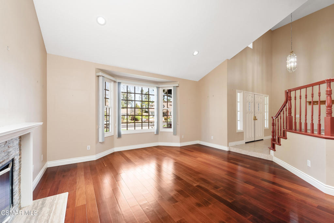
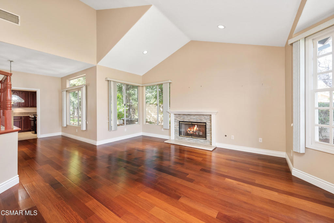
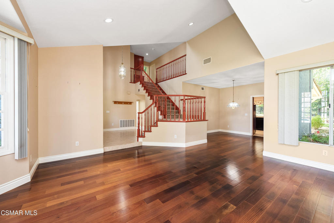
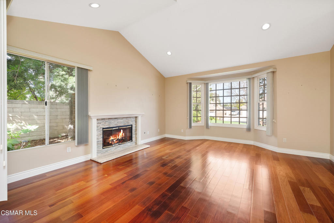
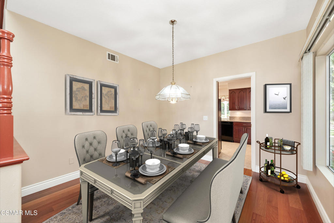
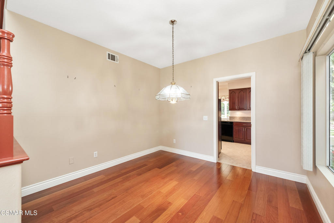
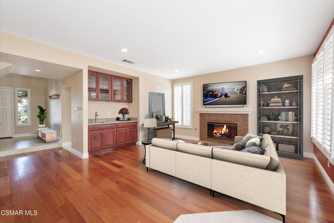
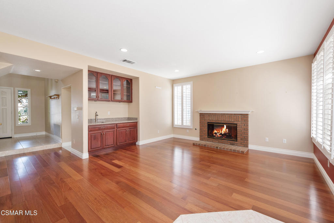
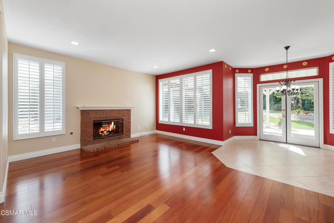
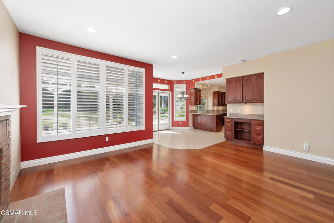
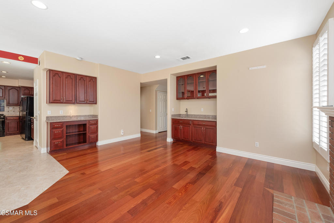
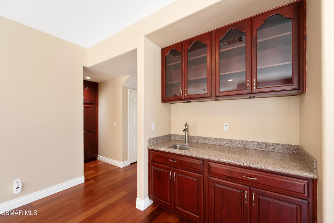
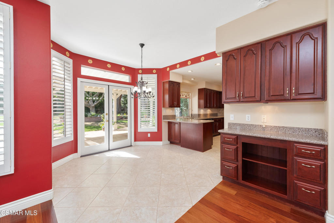
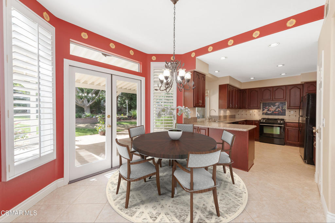
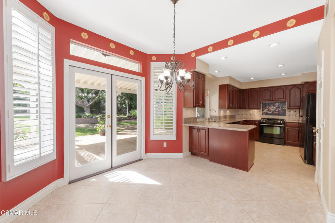
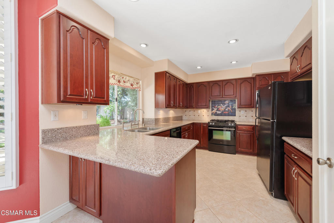
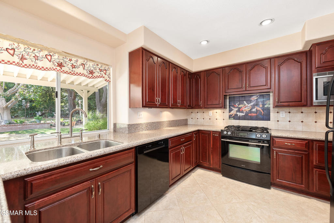
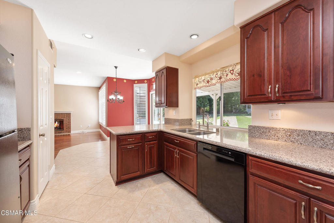
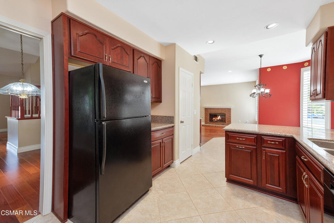
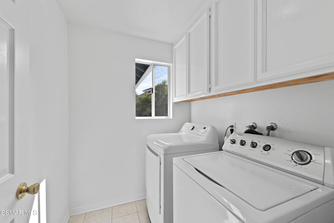
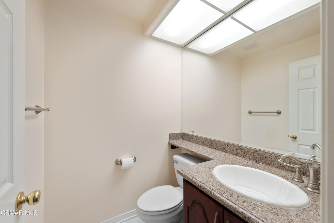
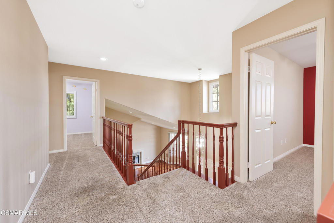
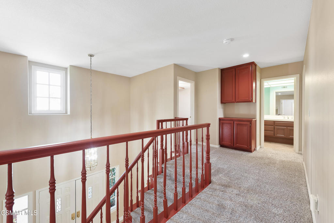
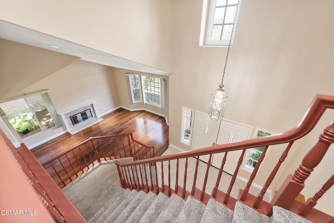
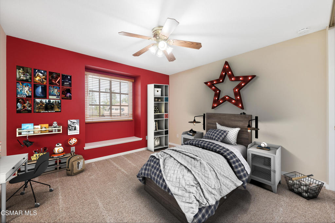
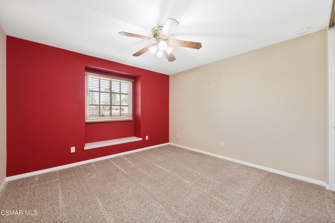
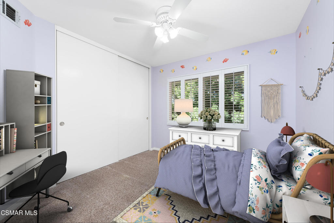
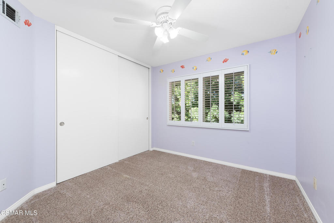
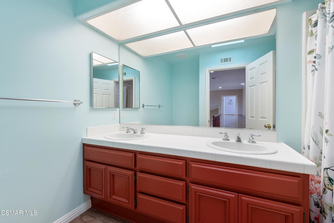
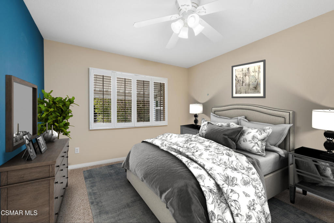
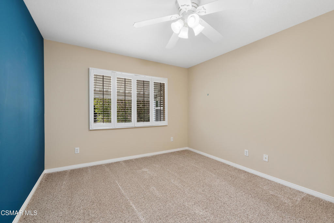
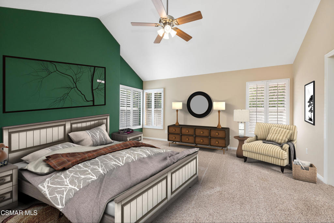
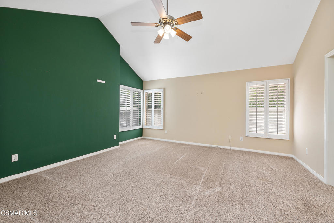
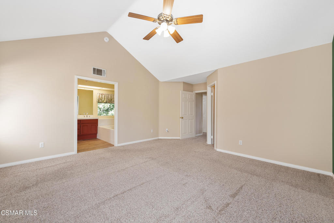
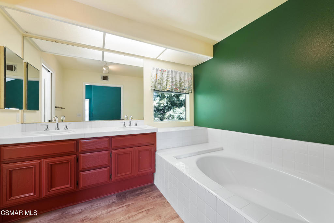
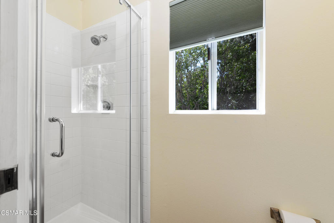
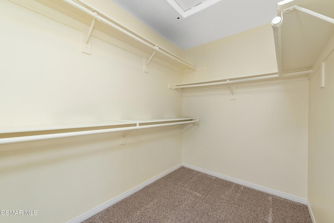
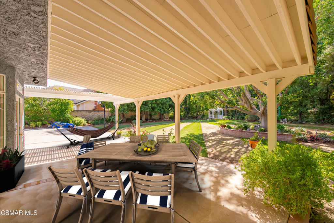
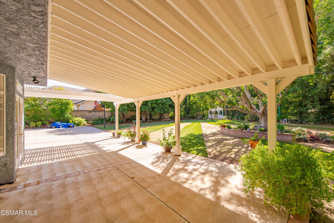
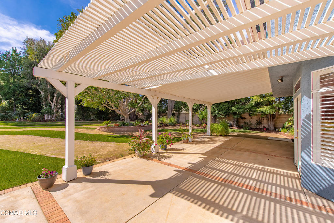
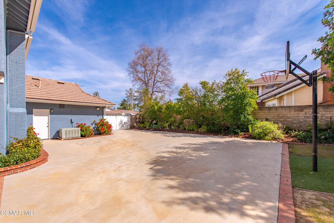
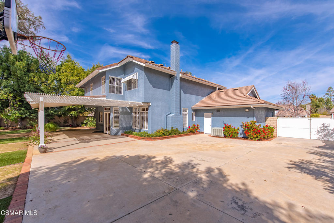
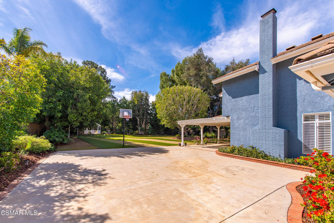
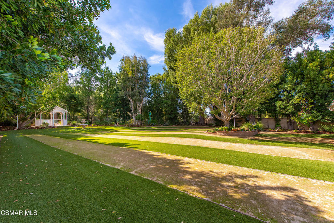
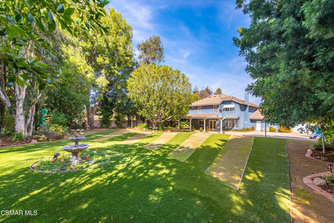
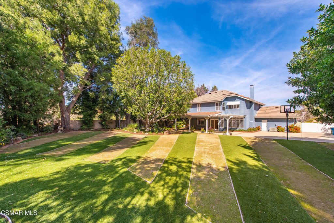
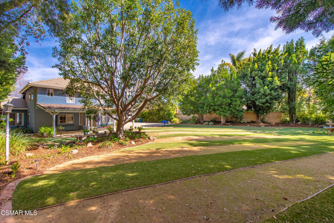
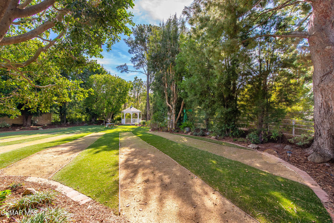
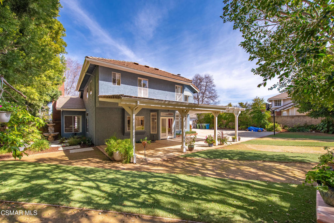
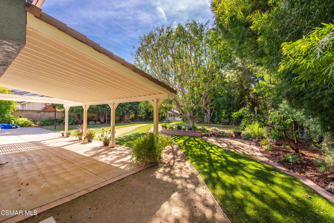
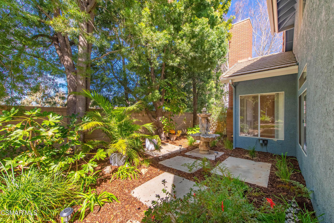
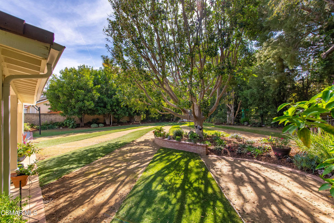
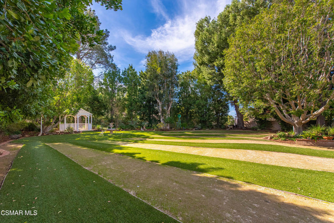
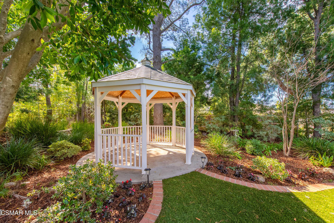
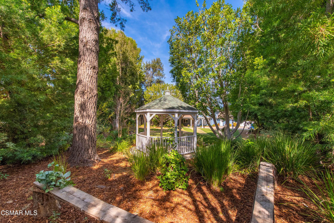
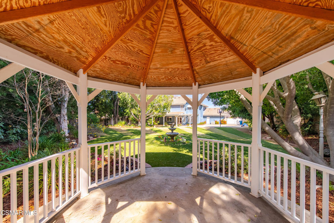
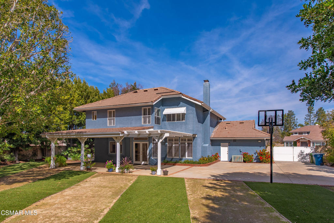
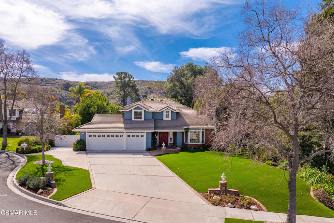
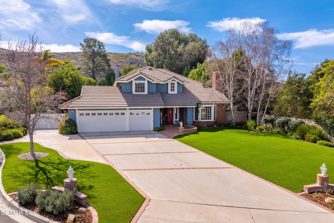
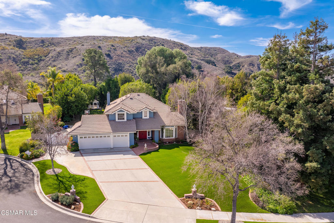
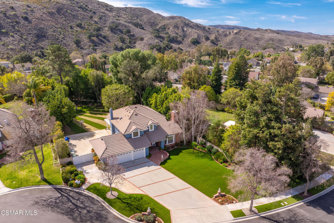
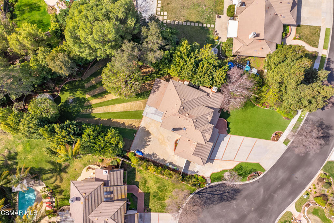
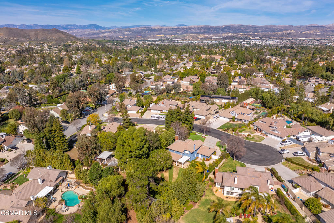
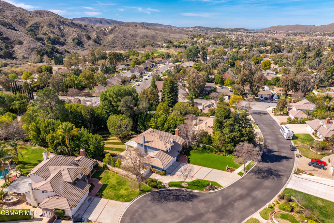
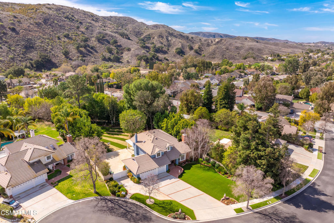
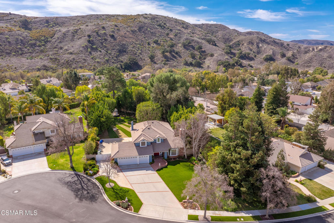
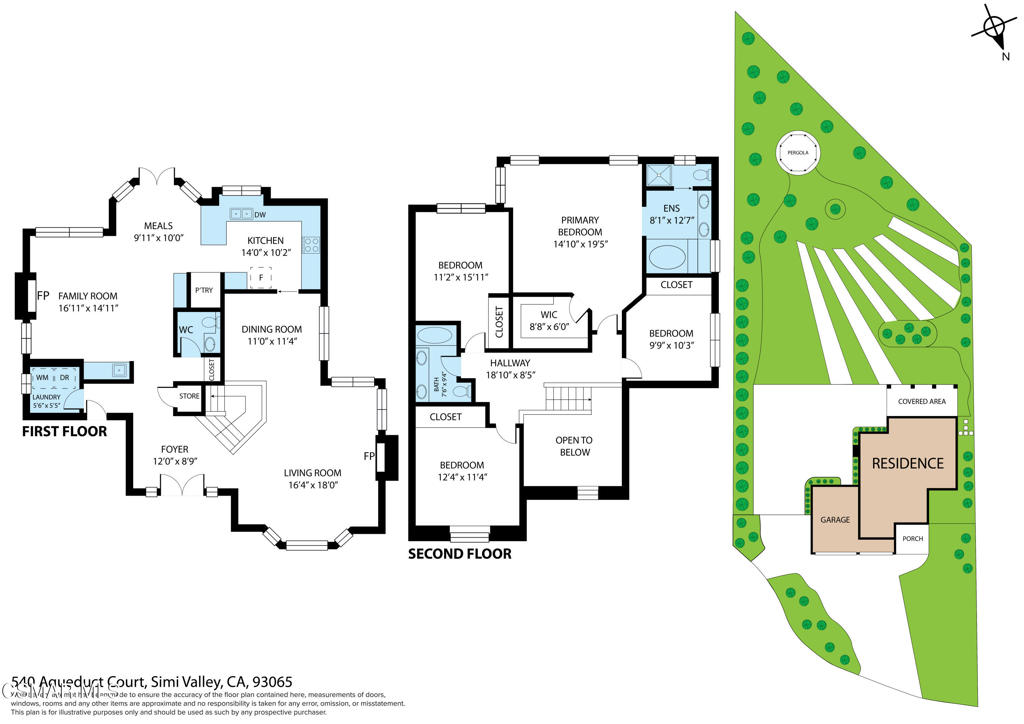
Property Description
Nestled in the exclusive Coventry Ridge community of West Simi Valley, this beautiful cul-de-sac home offers the perfect blend of country-style living with modern conveniences. Sitting on nearly half an acre with RV access and zoned for horses, this 2,310 sq. ft. home features 4 bedrooms and 2.5 bathrooms, offering plenty of space inside and out. Just a short distance from Coyote Hills Park, hiking trails, and the community equestrian arena, this serene retreat provides the ideal backdrop for an active yet peaceful lifestyle. A charming brick-lined entryway leads to double front doors with glass side panels, welcoming you into a bright and inviting interior. The living room showcases vaulted ceilings, abundant natural light, wood flooring, and a stacked stone fireplace, flowing seamlessly into the dining area with a window overlooking a tranquil fountain. The well-appointed kitchen is designed for both style and functionality, featuring quartz countertops, a tile backsplash, recessed lighting, dark wood cabinetry with soft-close doors and pull-outs, and a spacious walk-in pantry. A large garden window above the sink offers a picturesque view of the backyard. Appliances include a black Jenn-Air 4-burner cooktop, oven, and refrigerator, along with a newly installed dishwasher. The microwave is designed with a stainless-steel facade. The kitchen opens to a cozy dining nook with side windows and French doors leading to the backyard. The inviting family room features recessed lighting, a brick fireplace, a quartz wet bar with glass cabinets, and an additional quartz-topped storage area--perfect for entertaining. A dedicated laundry room is conveniently located downstairs, offering a washer, dryer, and ample storage cabinetry. Nearby, the powder room features a quartz vanity, decorative sink, a large, framed mirror, and dark wood cabinetry for a stylish touch. Additional hallway storage cabinets provide even more organizational options. Upstairs, all four bedrooms are well-appointed with ceiling fans and ample closet space, including one with a charming window seat. The hall bathroom, which serves the three secondary bedrooms, features a tile vanity with double sinks, a large mirror, and a tub/shower combo with classic white tile. The primary suite is a relaxing retreat with a vaulted ceiling, walk-in closet, and an en-suite bath featuring wood-like flooring, a soaking tub, a dual-sink vanity with storage, overhead lighting, and a separate shower/toilet room with a pocket door. Outside, the expansive backyard is a private oasis with a covered patio, mature shade trees, brick planters filled with colorful flowers, a peaceful gazebo, and artificial turf for easy maintenance. A basketball hoop and a large RV/boat parking area with a gated entrance add versatility. The three-car garage provides direct access to the home, with extra storage space and backyard access. With its prime location, picturesque setting, and thoughtful upgrades, this exceptional home offers a rare opportunity to experience a tranquil lifestyle while being just minutes from city amenities.
Interior Features
| Laundry Information |
| Location(s) |
Gas Dryer Hookup, Inside, Laundry Room |
| Kitchen Information |
| Features |
Kitchen/Family Room Combo, Remodeled, Updated Kitchen |
| Bedroom Information |
| Features |
All Bedrooms Up |
| Bedrooms |
4 |
| Bathroom Information |
| Features |
Bathtub, Separate Shower, Tub Shower |
| Bathrooms |
3 |
| Flooring Information |
| Material |
Carpet, Wood |
| Interior Information |
| Features |
Breakfast Area, Cathedral Ceiling(s), High Ceilings, Open Floorplan, Recessed Lighting, Storage, All Bedrooms Up, Primary Suite, Walk-In Pantry, Walk-In Closet(s) |
| Cooling Type |
Central Air |
| Heating Type |
Forced Air, Fireplace(s), Natural Gas |
Listing Information
| Address |
540 Aqueduct Court |
| City |
Simi Valley |
| State |
CA |
| Zip |
93065 |
| County |
Ventura |
| Listing Agent |
Alex Gandel DRE #00779926 |
| Courtesy Of |
Pinnacle Estate Properties, Inc. |
| List Price |
$1,399,900 |
| Status |
Active |
| Type |
Residential |
| Subtype |
Single Family Residence |
| Structure Size |
2,310 |
| Lot Size |
20,342 |
| Year Built |
1990 |
Listing information courtesy of: Alex Gandel, Pinnacle Estate Properties, Inc.. *Based on information from the Association of REALTORS/Multiple Listing as of Feb 21st, 2025 at 8:52 PM and/or other sources. Display of MLS data is deemed reliable but is not guaranteed accurate by the MLS. All data, including all measurements and calculations of area, is obtained from various sources and has not been, and will not be, verified by broker or MLS. All information should be independently reviewed and verified for accuracy. Properties may or may not be listed by the office/agent presenting the information.


















































































